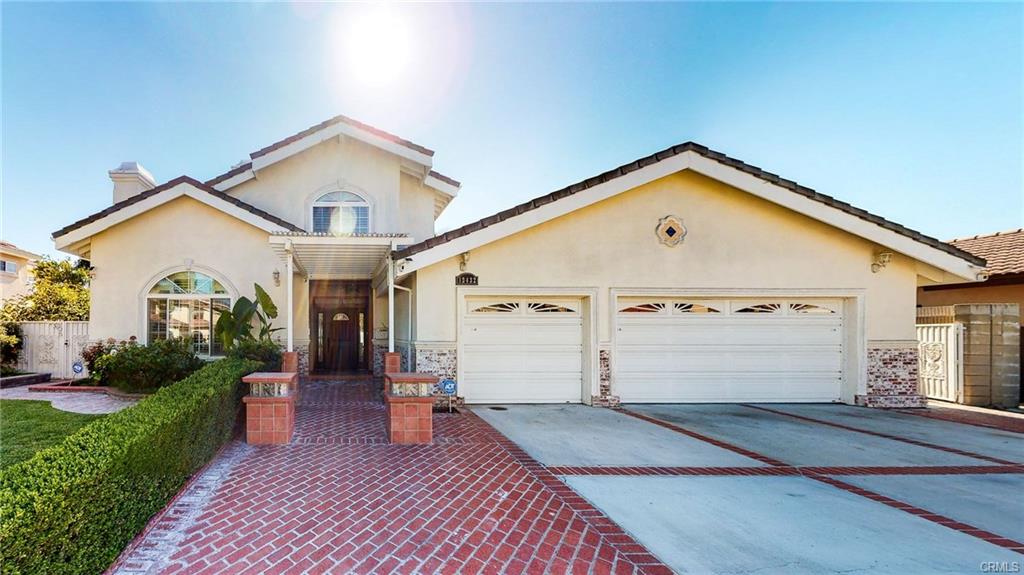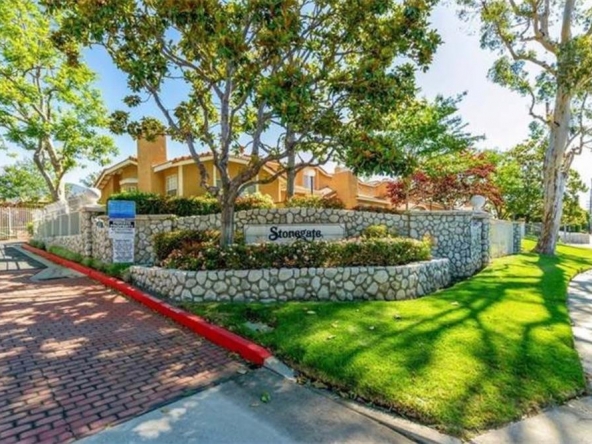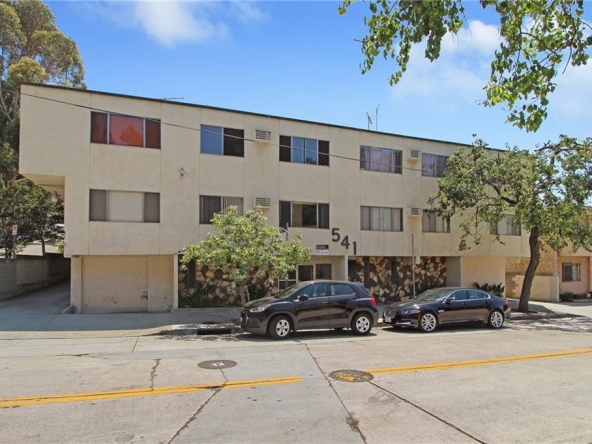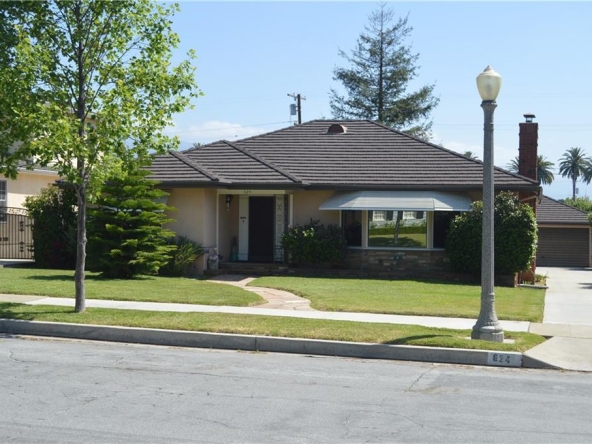Perfectly situated on a cul de sac street, this beautifully updated Cerritos home offers many amenities and upgrades. This renovated home offers a generous 3,271 sqft of living space with 5 bedrooms and 4 bathrooms along with a 3 car garage. As you step through the front door and into the formal foyer, you will notice the separate living room with cathedral high ceilings and fireplace to your left. A nicely appointed wet bar connects the living room to the formal dining room that features wainscoting surround. The modernized kitchen is located in the rear of the home and features a nice center island with eat-in area, granite counters, tiled back splash as well as a walk in pantry. The right side or “private” section of the home is located on the right side of the house and features 3 bedrooms, 1 master en-suite bedroom, 2 bathrooms as well as the dedicated laundry room. The upstairs offers a completely separated oasis for the owners. As you walk upstairs, you are greeted with an abundance of natural light from the many windows and skylights. The upstairs loft space can be used as a home office, second living room, or kids play area. The large loft space leads directly into the huge master en-suite bedroom. The master bedroom offers its own fireplace, large walk in shower, two walk-in closets, jetted tub and dual sinks. Located in ABC Unified School district, walking distance to Whitney High, Stowers and Gonsalves Elementary schools and two local parks.
Come see it and fall in love with this wonderful property. “Welcome Home!”
Property Address: 13432 Aclare St, Cerritos, CA 90703




